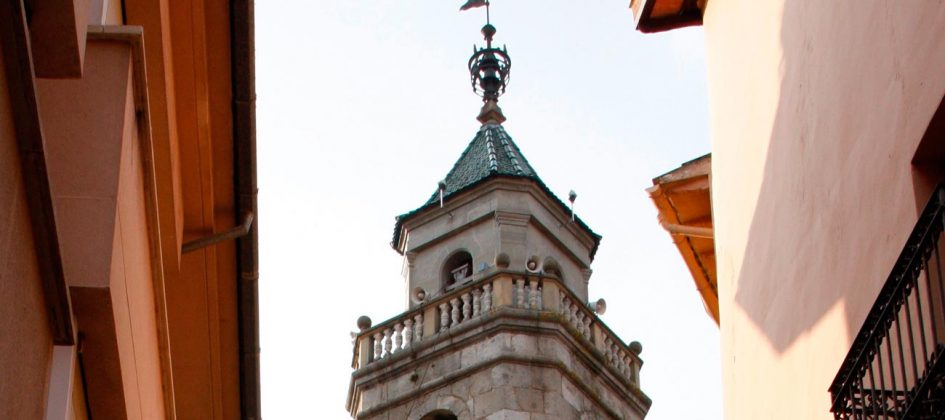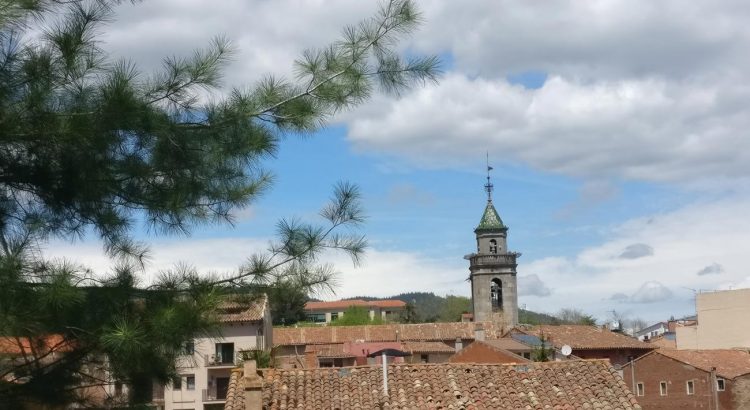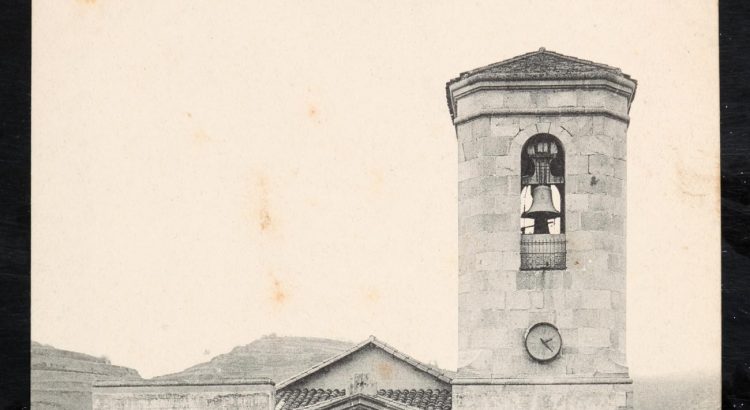The church
The church is located in the middle of the town and it is dedicated to Sant Hilari de Poitiers, the son of a Roman aristocratic family brought up in paganism. The building is made up of a wide variety of styles, mainly Romanesque and Gothic. This diversity is due to the continuous reforms and extensions which have been made during the 12th, 15th, 16th, 19th and 20th centuries.

Sant Hilari de Poitiers had a French origin because the Franks, who came with Wilfred the Hairy’s army and they were located in Solterra castle, repopulated the town.
We have a reference from the 919, but little do we know about what it was supposed to be a pre-Romanesque temple. However, in 1199 it was consecrated as a church from which we preserve two Romanesque archivolts, located to the left of the current entrance, next to the baptistery.
It seems to have had a nave and three apses with altars dedicated to Sant Hilari, Santa Maria and Sant Martí. The earthquakes in 1425 and 1427 damaged it and a new consecration of the church took place in 1480, which was oriented from east to west, with a Gothic vault mutilated by a transept with thick palm walls and an entrance near where the chapel of the Most-Holy now stands. Outside, the east side, on Carrer Rectoria, was surrounded by a cemetery.
From the 18th century, many people came to take medicinal waters and, therefore, the needs and the demands increased. At the beginning of the 19th century, important works were carried out due to the lack of space and the will and need to remove the cemetery from the middle of the town.
However, there was never enough budget to build the new temple, and only some reforms were made instead. The central nave was used and, after changing its direction and extending the building, some chapels were added next to it, which, together, formed the current layout. In 1831, the first side chapels were built, and they were dedicated to Verge dels Dolors and Sant Isidre; in 1840, the ones to the Virgin, Sant Antoni and Sant Josep and, in 1856, to Mare de Déu del Roser.
Finally, the three naves were drawn up. In order to unify the building and make a good impression, the cemetery was moved, and a new project for the extension and renovation of the parish was commissioned to the architect Gauvan. Nevertheless, due to the lack of economic resources, that project was not carried out and they only did some reforms. In 1877, the Gothic vaults were dismantled to make them new. In 1878, the Most-Holy chapel was built and so in 1893 the current roof.
On the façade you can see two bell-tower bases, but only the right one is a real square-plant bell tower. In 1870, the lower part and the base were finished and, in 1922, it was completed: the work was by the architect Josep Maria Pericas. Inside the structure there are bells and, outside, a clock on the wall with the date 1870 carved below.
This dispersion in time caused the temple, in general, not to have too much architectural unity and so it is now placed in the Neoclassicism.
During the Civil War, in 1936, it became the municipal market and it deteriorated. The double staircase in the square disappeared and part of the marble was located at the exit of Carrer Rectoria. The staircase was rebuilt in 1941 but with a very different material and structure.
Nowadays, the interior of the building consists of three naves: a central one, the highest and widest one and two other lateral ones. On the right, we have the chapels dedicated to Christ, the Sacred Heart, St. Isidre and the Virgin. On the left, there is the baptistery, with paintings by E. Xandri, an altar to the Virgin of the Sacred Heart and the Most-Holy Chapel, with the original paintings by Massagué, made after the war, as the primitives were made by Codina Langlín.
At the top of the high altar, formerly richly ornamented, painted and even crowded, simplicity now dominates. There is the figure of Sant Hilari in the middle and in the centre the ones of Sant Josep and Sant Joan Baptista. Moreover, at the entrance, there is a sarcophagus made by Ramon de Gurb and Alamanda de Blanes, lords of the town in the 14th century, with their emblems. Still at the entrance there is also the arch of the old Romanesque portal from the mid-12th century, from the time of the majestic portal of Ripoll. Between 1992 and 1993, the current façade was built with beautiful graffito by E. Julià.
In 1999, the interior decoration works were completed, making it a practical church, clear and very suitable for the new worship demands. Above the front door there is the inscription: “DOMUS DEI ET PORTA COELI”. There is also a large open tympanum-shaped window, protected by a wrought-iron. The central part of the façade is crowned by a pediment, which is topped by a stone cross from Girona (1920), by the architect Jeroni Martorell.


